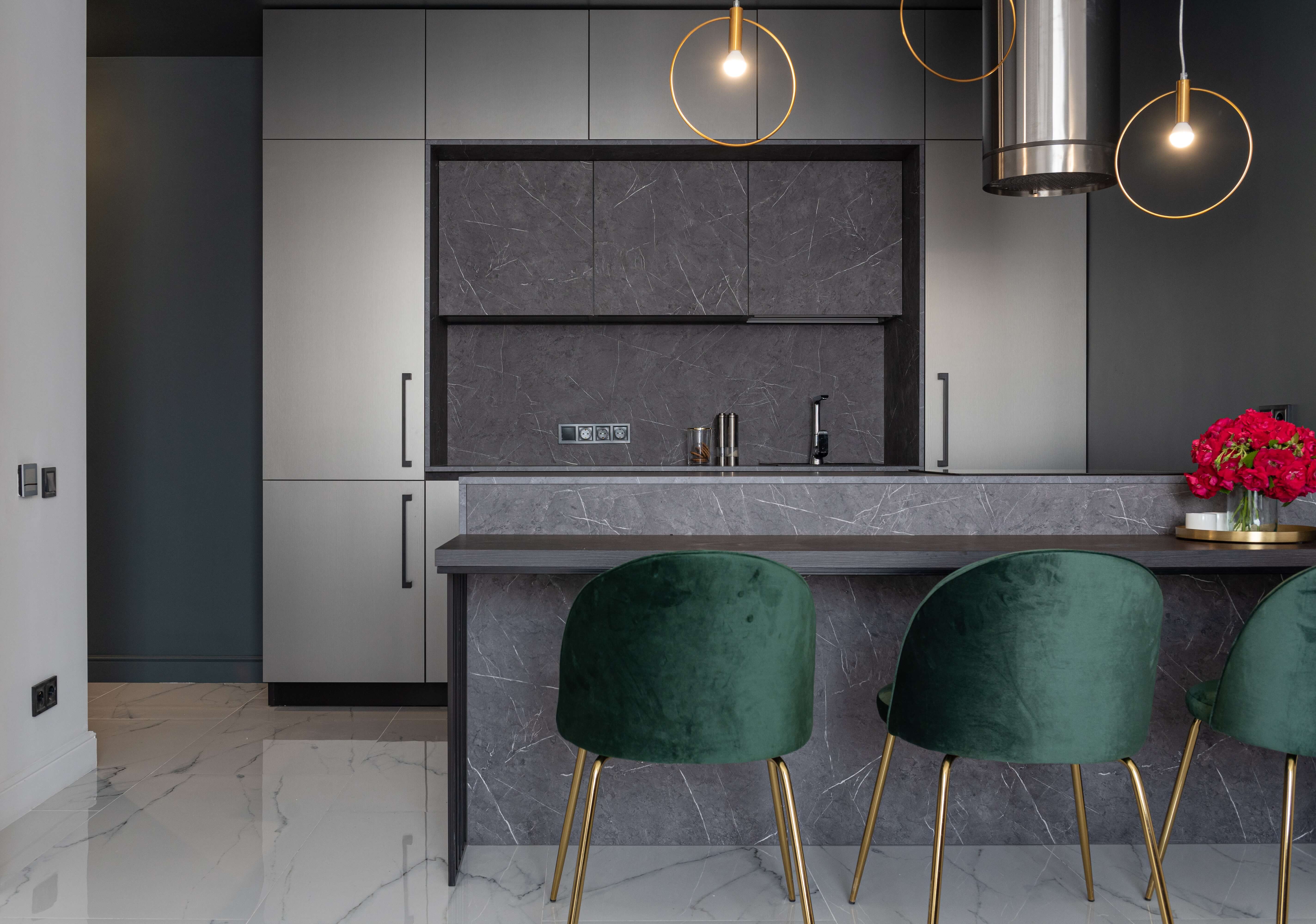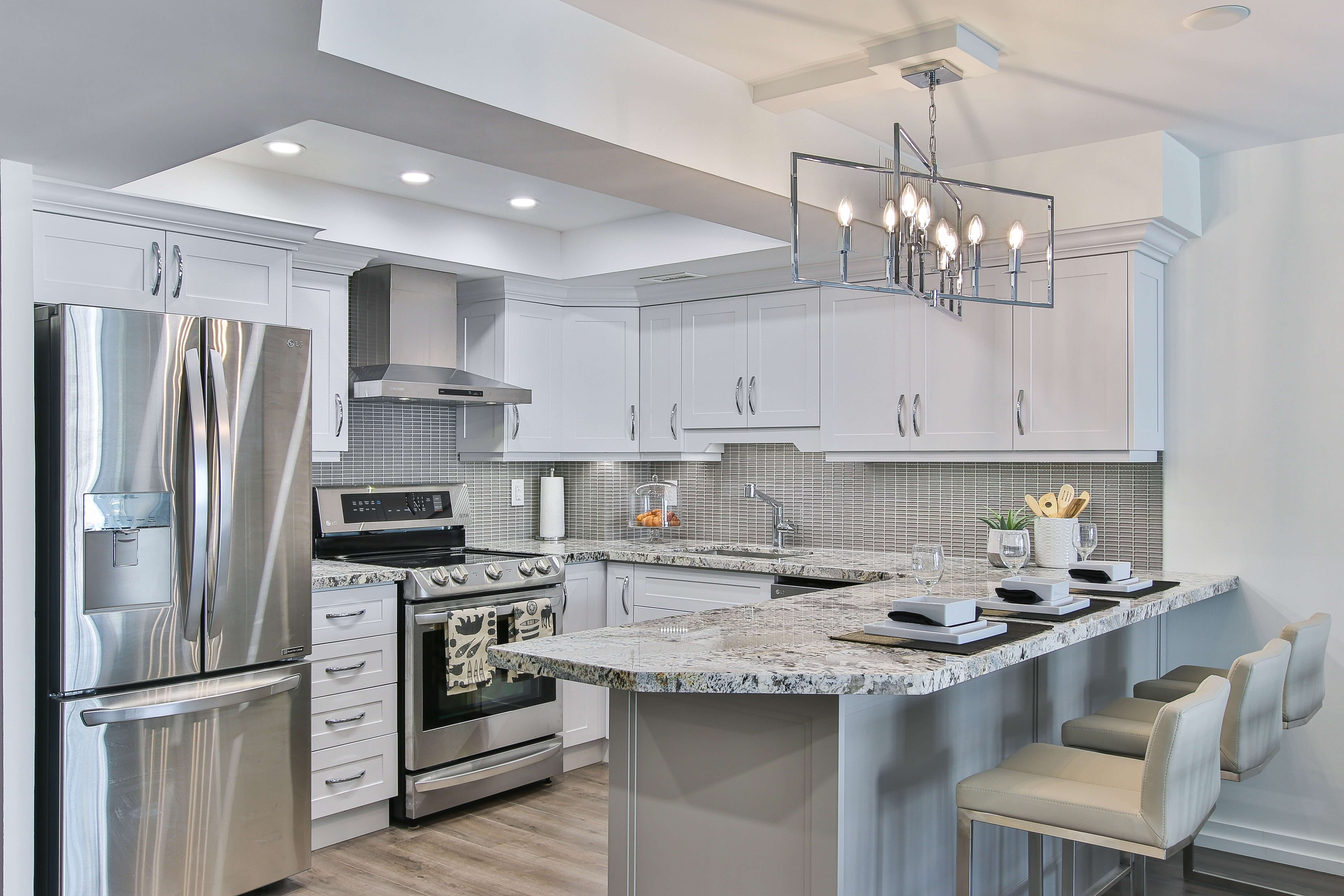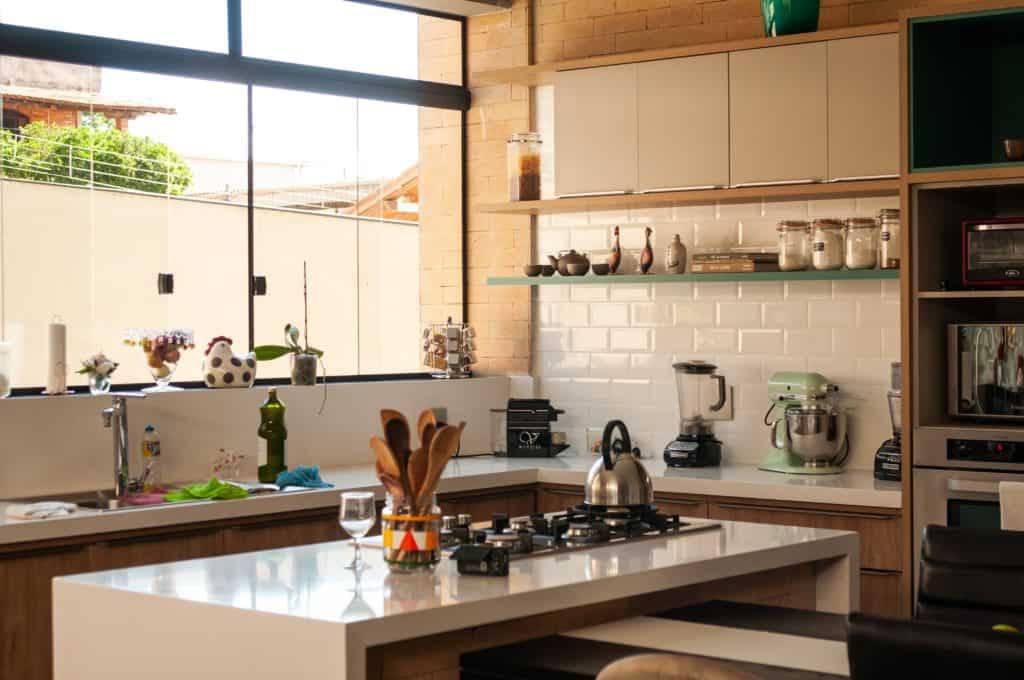First published: 16 February 2022 @ 6:00 pm
They say the kitchen is the soul of the house just like the stomach is the way to the heart. At least 2 waking hours out of 24 is used to think about food almost every day. That’s why it’s essential to have a beautiful kitchen design.
We spend a considerable amount of time in a week in the kitchen whether we are making a full course meal or just making our coffee to rejuvenate us for the day.
Is it not time we think about ways to make our kitchen design more effective?
What can be considered as an effective design for the kitchen?
A kitchen design is effective when it allows for convenience, safety, and aesthetics.
According to numerous studies conducted – a good kitchen design takes into consideration the following things:
i. Pantry: Some of the key members of the pantry includes food storage space, canned goods, refrigerator. A well-designed kitchen will at least include an area where food that does not need to be refrigerated can be kept.
ii. Storage of kitchen appliances and equipment: An efficient kitchen design ought to include kitchen cabinets with storage space. Utensils and other necessary appliances required for cooking can be safely kept without being a cause for hazard.
iii. Location of cooking tools: While cooking, almost everyone wants their utensils at a distance where they can be easily grabbed. You should also make sure they are not too close that the food is being splattered on the clean utensils.
iv. Sink area: Ideally when the kitchen sink is at the same level as the gas cooktop, it creates a space of convenience.
v. Cooking/preparation area: A larger area with extra space helps both during meal prep and cooking.
What are the 4 most effective designs for the kitchen?

Anytime we open Pinterest, we get a plethora of ideas for what our ideal kitchen could be like.
Whether it is because we are doom scrolling on Pinterest and planning a perfect picturesque kitchen, or we are just renovating what we already have, it can get very overwhelming trying to decide on a design.
Here are 4 designs of kitchen layouts that make our kitchen look and feel effective.
1. The L-Shaped Kitchen
This style of kitchen is convenient for both big and small spaces.
An L-Shaped layout for a kitchen typically consists of cabinets along 2 perpendicular walls.
The middle wall of the L-Shaped Kitchen is where ideally the kitchen island would be, as that allows for more storage and a better view of the entire kitchen from a central location. It also allows for extra storage under the cabinets.
The space between the cooking area and the sink can be utilized for utensils.
Simultaneously, the walls at the corner can be used for practical and cleaver cabinetry solutions which provide both ease and convenience.
2. The One Wall Kitchen
The One Wall Kitchen or the Single Wall Kitchen is another example of how even in small spaces, a kitchen can stay organized.
The design consists of cabinets and kitchen slabs all decked up against one wall. This gives the kitchen a clean and simple look.
There can also be cabinets or shelves up and down the wall to create a neat feeling and aesthetic.
A minimalistic design allows the room to breathe and be functional. Having a well-organized kitchen is essential for having a pleasant experience cooking.
3. The U-Shaped Kitchen
This design is ideally suitable for larger kitchens. The kitchen consists of cabinetry on the 3 sides of the wall forming a quite literal “U” shape.
This kitchen design allows for great workflow and multiple users at the same time.
There is space for food preparation and storage. There can be ample space with a large pantry, cabinets, and shelves for everyday use.
The U-shape sometimes even allows for an island counter space which could be great for gathering and enjoying meals together.
What is the most efficient design for a kitchen?
One Google search for the question and you will find a flood of picturesque examples of what could be your dream kitchen.
Numerous mesmerizing pictures of island kitchen layout, u-shaped kitchen layout, single wall kitchen layout will leave out almost star-studded for the possibilities of all that could be yours.
The ideal kitchen layout however still depends on your kitchen size and available floor space.
A kitchen design layout is efficient when it maximizes your kitchen storage and makes the best use of available space to provide you with as much efficiency as possible.
You also need to consider your kitchen location and access to the various kitchen equipment. Examples include how close it is to your kitchen appliances, and devices like a microwave oven and convection oven.
It will also take into consideration your safety in the kitchen, space for meal preparation, and aesthetics.
This not only makes the kitchen look nice but also makes you feel nice while you are in there.
What to consider if you are looking to renovate your kitchen without breaking down all the walls
In an ideal world, a full kitchen renovation reads and sounds like an absolutely achievable game plan.
In reality, though, we have to be mindful and strategic about the things that we can do to give our kitchen a new look.

Here are a few renovation options that won’t require you to breaking down your walls:
1. Kitchen Lighting
This is the easiest and the cheapest way to make the kitchen look bright when there is no natural daylight available.
Installing a couple of new light bulbs can instantly and quite literally lighten up the look of the kitchen.
2. Paint
A fresh layer of paint in your favorite color will have a positive impact on the way you feel when you enter the kitchen for a really long time.
This can also be a DIY passion project that you can do with your loved ones.
3. New worktop and cabinet doors
This option is a little on the pricier side. However, it can enhance the look and feel of the kitchen.
New marble kitchen slabs and cabinet doors of your choice will also remain impactful for a longer period of time.
4. Flooring – Changing the kitchen floor is also something that might first need a bit of saving. This requires time to think through if that is something you truly want for your kitchen.
However, if installing natural materials like stone or wood seems plausible, this is the easiest way to give your kitchen a new aesthetic.
Learn more about home decoration and home renovation at HandyWork. Join us now!

